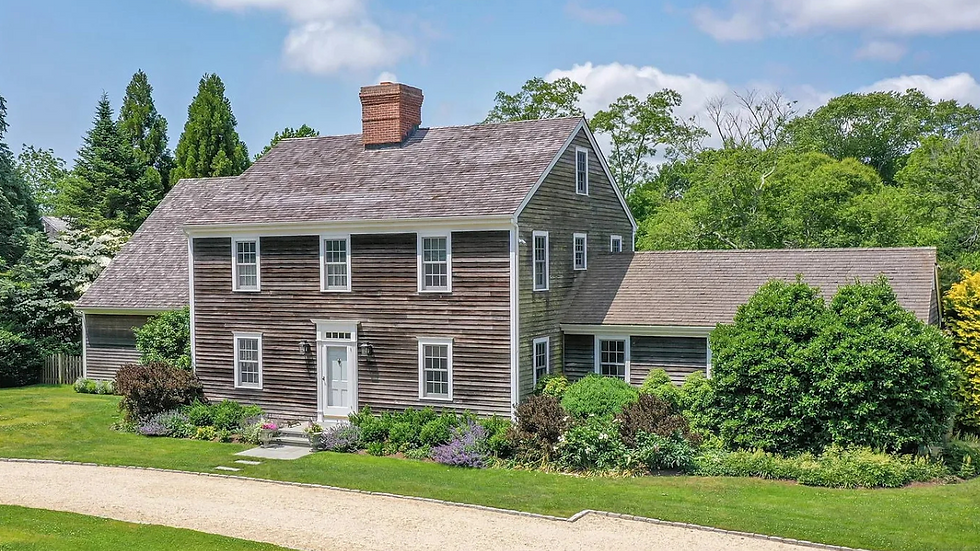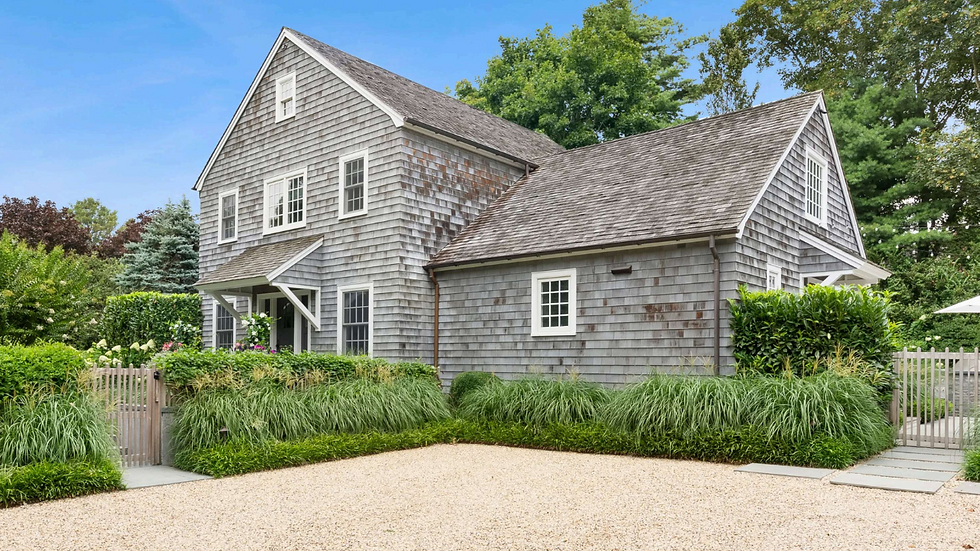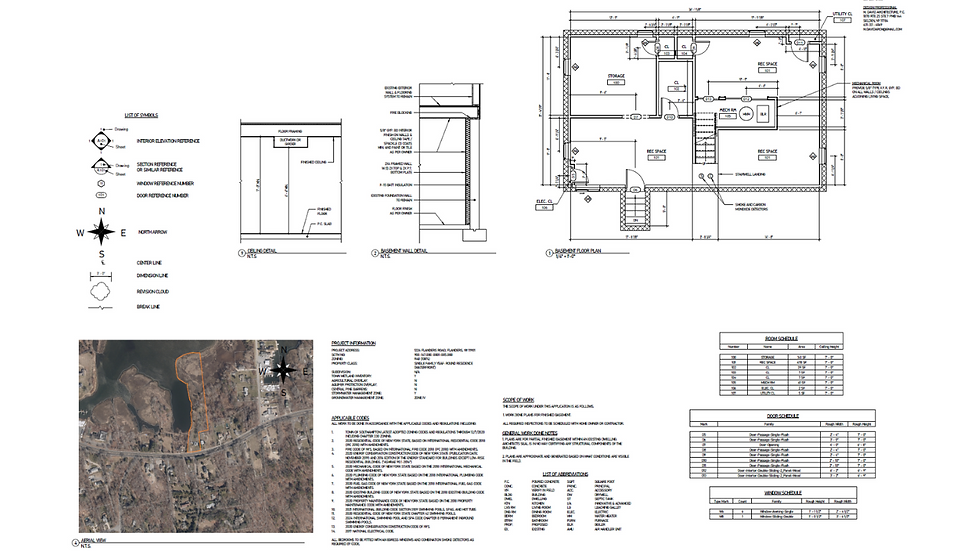SEE OUR WORK
Dynamic Drafting delivers exceptional results tailored to every client’s vision. Explore our completed projects across Long Island and see how we bring ideas to life with precision and professionalism.
All work showcased below was completed on Long Island, NY. Contact us for referrals or additional project details.
Bridgehampton
Existing Condition Drafting

Delivered existing condition plans, including floor plans and building elevations, to support the homeowner's design process with their architect. The plans provided a clear and accurate representation of the property, ensuring a smooth transition to the design phase.
Southampton
Existing Condition Drafting

Provided full existing condition plans with a reflected ceiling plan and utility equipment locations, ensuring detailed documentation for the architect. The project was completed efficiently, showcasing a high level of accuracy and attention to detail.
Bridgehampton
Existing Condition Drafting

Provided full existing condition plans for the property, enabling the interior designer to move forward with their project confidently. The thorough and clear plans minimized potential design challenges, saving time and resources.
Flanders
Existing Condition Drafting

Prepared detailed plans of the homeowner’s existing basement with a quick turnaround, meeting high-quality standards. These plans served as a vital foundation for future renovation and design efforts.
Sag Harbor
Existing Condition Drafting

Created complete plans and elevations of the client’s existing garage and loft efficiently and with precision. The documentation helped the client plan updates and renovations confidently.
See Our Work
We specialize in delivering precision-driven drafting solutions tailored to meet the unique needs of homeowners, architects and professionals.
From conceptual designs to permit-ready construction documents, we ensure every project is executed with excellence, compliance and efficiency.
Bridgehampton
Existing Condition Drafting

Delivered existing condition plans, including floor plans and building elevations, to support the homeowner's design process with their architect. The plans provided a clear and accurate representation of the property, ensuring a smooth transition to the design phase.
East Quogue
Architectural Conceptual Design

Designed conceptual plans for detached garages across two properties, tailoring the design to the homeowner’s vision. The plans reflected the client's unique requirements and ensured compliance with local zoning regulations.
And More!
Dynamic Drafting’s portfolio includes everything from residential renovations to commercial planning. Contact us to discuss your project and see how we can bring your vision to life.
Flanders
Existing Condition Drafting

Provided full existing condition plans with a reflected ceiling plan and utility equipment locations, ensuring detailed documentation for the architect. The project was completed efficiently, showcasing a high level of accuracy and attention to detail.
Southampton
Existing Condition Drafting

Provided full existing condition plans with a reflected ceiling plan and utility equipment locations, ensuring detailed documentation for the architect. The project was completed efficiently, showcasing a high level of accuracy and attention to detail.
Bridgehampton
Existing Condition Drafting

Provided full existing condition plans with a reflected ceiling plan and utility equipment locations, ensuring detailed documentation for the architect. The project was completed efficiently, showcasing a high level of accuracy and attention to detail.
Sag Harbor
Existing Condition Drafting

Provided full existing condition plans with a reflected ceiling plan and utility equipment locations, ensuring detailed documentation for the architect. The project was completed efficiently, showcasing a high level of accuracy and attention to detail.
East Quogue
Architectural Conceptual Design

Designed conceptual plans for detached garages across two properties, tailoring the design to the homeowner’s vision. The plans reflected the client's unique requirements and ensured compliance with local zoning regulations.
